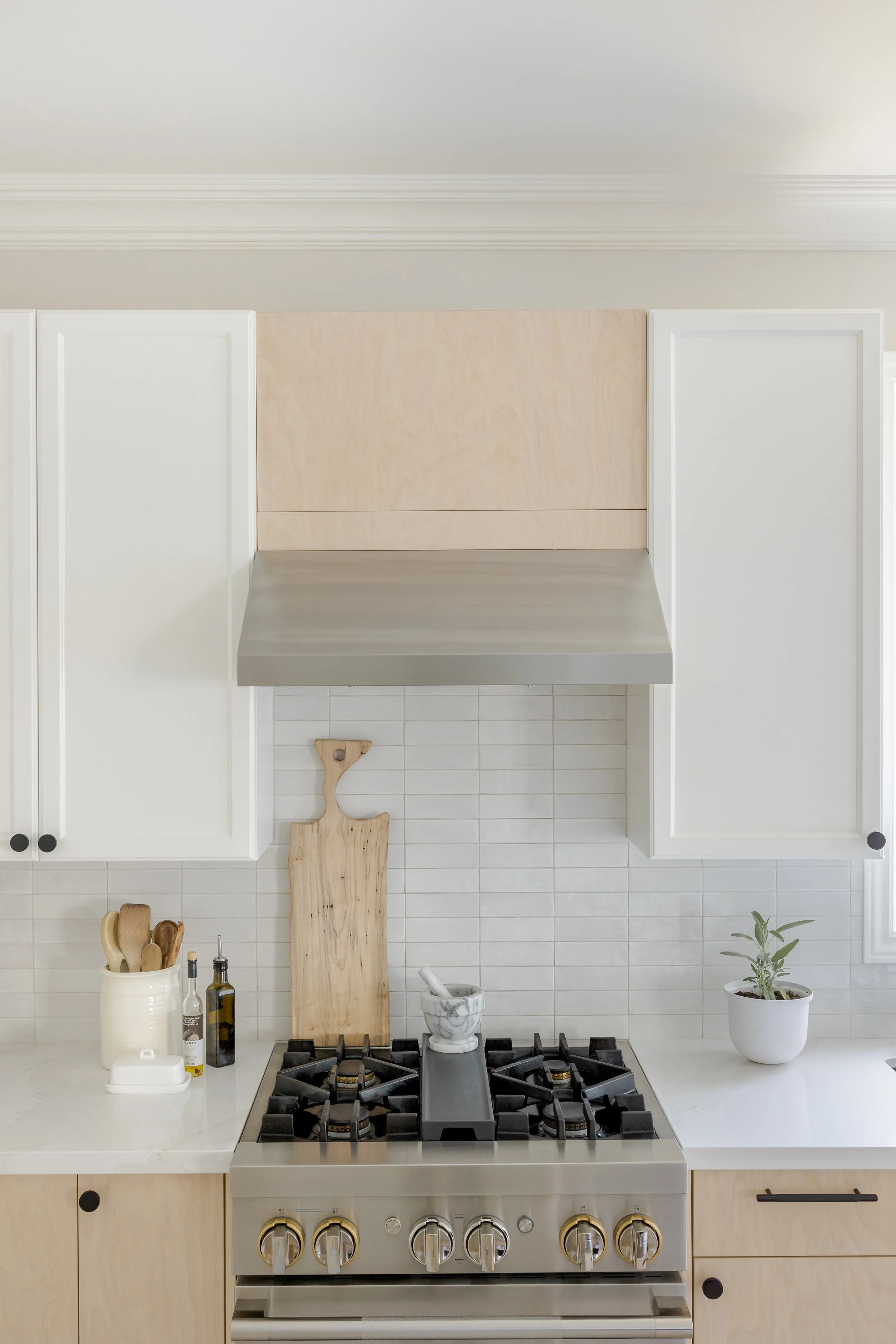Reveal: Sophisticated Nordic Kitchen
We’re excited to introduce you to our Munson Project. Featuring clean lines, natural finishes and a few touches of scandinavian style, this kitchen design brings nordic sensibilities to a suburban space. Stay tuned through to the end of the post to find everyone’s favourite part: the before and after.
Before we get into the design details, we have to talk a little bit about the team behind this beauty! Growing a team is one of the most exciting, risky and rewarding milestones for a small business owner. Finding people with the skills you need is one thing, but finding someone with unique talent who understands the vision is arguably even more important.
Enter: the lovely Suzanne. Suzanne joined the team here at Joy Johnston Design in the summer of 2022 and immediately helped streamline processes, provided a tonne of value and was not afraid of digging in and putting in some hard work.
Suzanne showcased her ability to bring together a beautiful space while developing incredible relationships with our trade partners. Suzanne kept things on track and brought fun and enjoyment every step of the way.
This design was a unique endeavor with one of the goals being to utilize and refinish some of the existing well-made cabinetry while pairing it with newly constructed custom millwork.
We started out by determining which cabinets could stay and which would go, made some changes to the configuration then designed the new millwork details to bring in the modern nordic vibe we were aiming to achieve.
Generally speaking the existing kitchen layout worked well but we decided to lengthen the island to create enough seating for the whole family and more prep space for these homeowners who love to cook and bake on a daily basis. We also moved the location of a few appliances and transitioned to a counter depth integrated refrigerator to achieve clean lines and pathways through the space.
Here at Joy Johnston Design we often speak to our ability to understand where to make investments for longevity and where we can inject modern trend for a fresh feel. So let’s talk about that in the context of this design.
For our backsplash and floor finish selections, we conceptualized a soft, natural and serene palette with tiles in a matte finish or handmade features. We opted for a stacked pattern to align with our vision for a nordic modern space that maintains an organic feel. We also selected a subtle yet gorgeous quartz with both warm and cool marbled tones that is truly timeless.
Our custom cabinetry was built from maple, which we loved for its longevity, subtle grain pattern and cooler undertone which lend themselves well to the nordic bleached wood look.
So where did we bring in the cool factor and some unique trend elements? Lighting, hardware, plumbing, furnishings, open shelves and our asymmetrical island countertop.
Our lighting, hardware and plumbing selections each feature fun details that bring some personality into the space. Our counter stools feature a timeless and sophisticated silhouette (not to mention they are super comfy) while exuding an organic modern aesthetic with the soft shapes, stone coloured leather and a hit of black to tie everything together.
We love how this space feels clean and modern yet also has an organic softness. We will leave you with the before and after photos so you can truly appreciate how far this kitchen has come and start dreaming about the possibilities for your own space!













